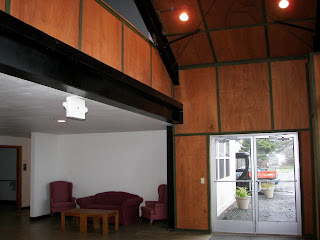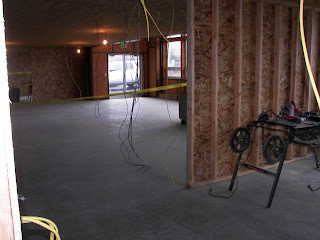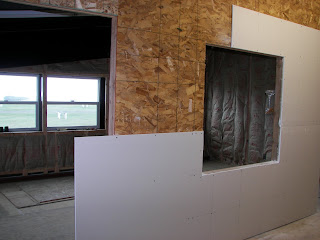It has been almost a year since my last posting. Along the way several have asked to have the pictures updated. Since last February we have completed the western reception and administration areas. There are now four offices, a registration area, a break room, two bathrooms, a classroom, and a meeting area.
It took a combination of camp staff, volunteers, and some others who came alongside to help frame, wire, sheetrock, paint, plumb, carpet, tile, and install stuff so we could move the offices and registration into the Missions Building. It also set up the Great Room to fully host the recreation and worship activities of the youth camps. The family conferences as well as Friends of Wi-Ne-Ma Day also enjoyed using the full building in 2011. We were able to move our offices into the Missions Building in July. We have found it very helpful to be in closer proximity to support the activities in Camp.
We do still need to complete the large restrooms. If the timing works out we hope to finish those in 2012.
Even without those, however, the building is proving to be a wonderful asset for the Camp as we seek to serve our guests, campers, and other friends who come to Wi-Ne-Ma Christian Camp.
Thanks to so many people for their commitment to this project. We look forward to its full completion even as we are enjoying its usefulness right now.

Mezzanine Meeting Area

Mezzanine Rest Room





















































